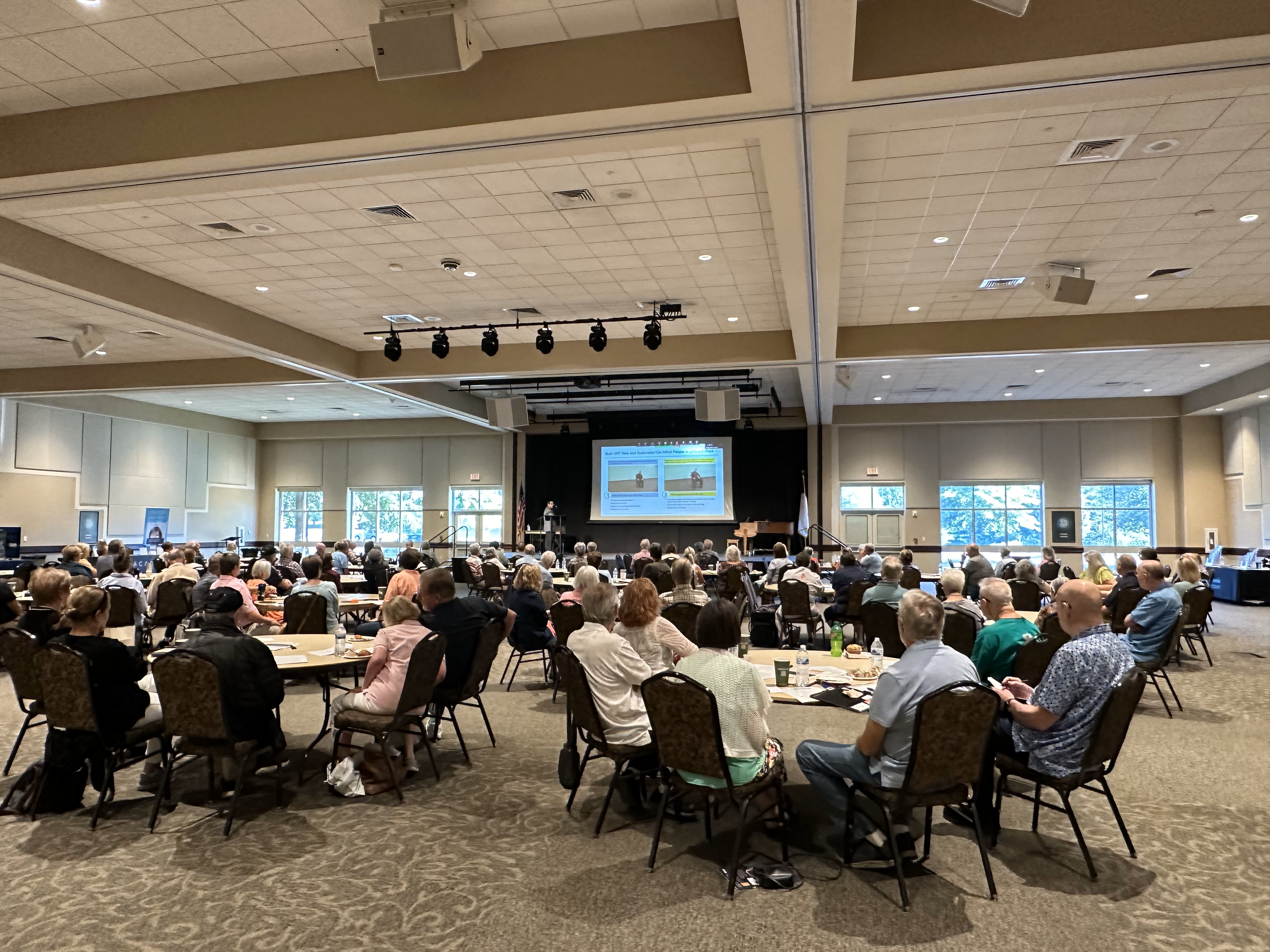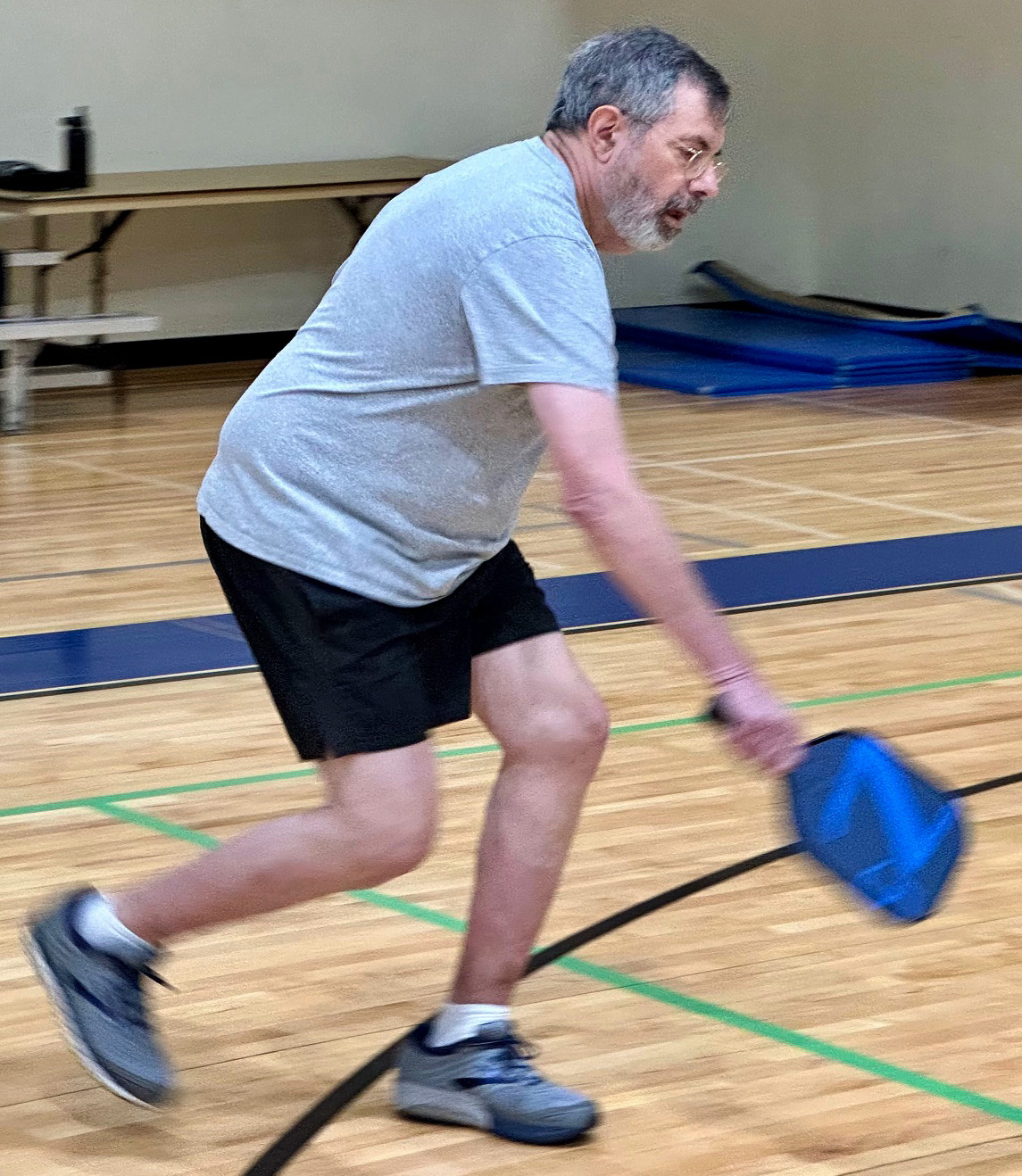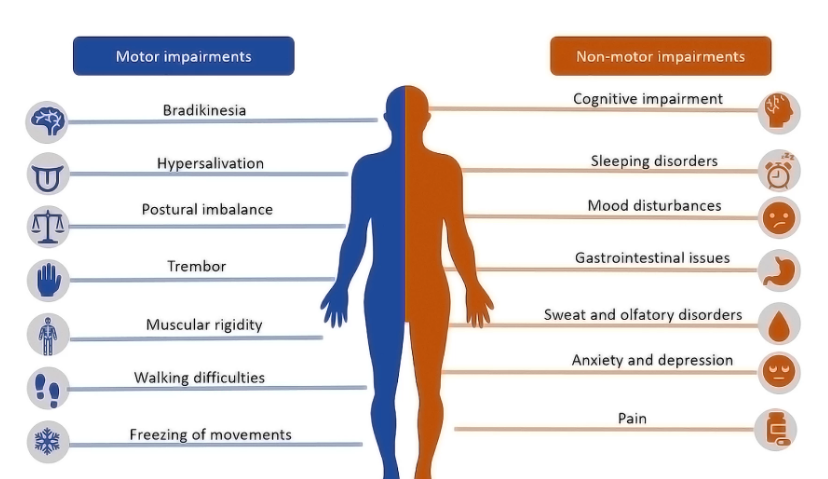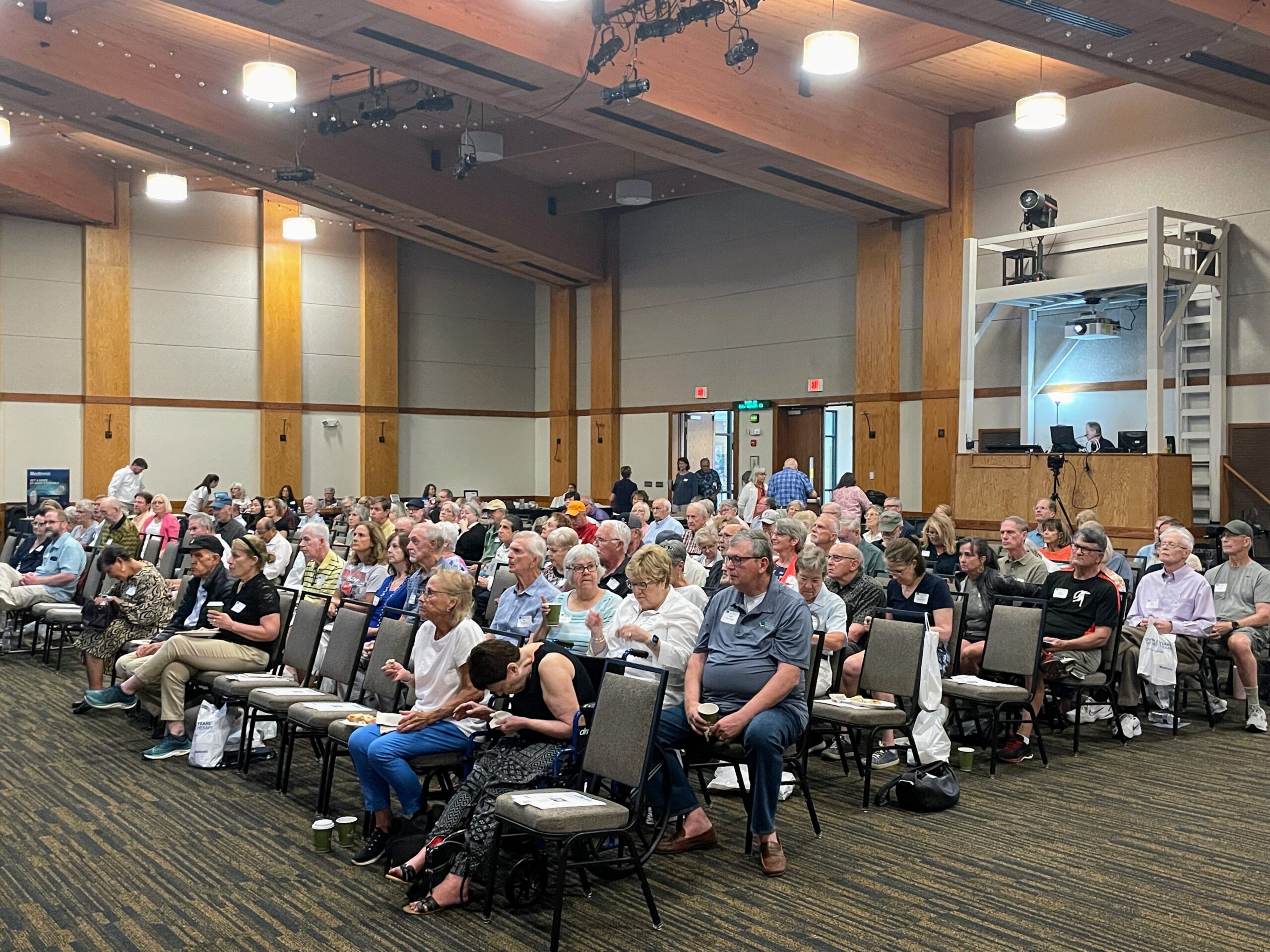5 Tips to Make Your Home Parkinson’s Friendly
| February 5, 2021
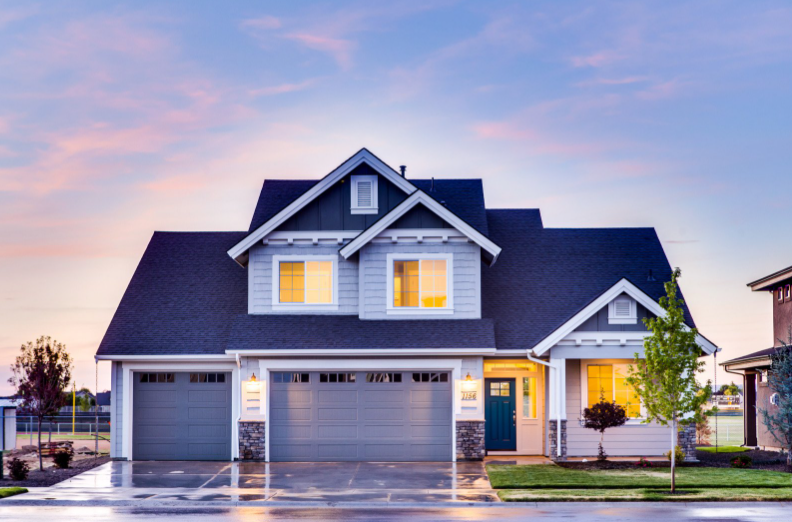
Patients with Parkinson’s (PD) experience mobility issues and moving easily around the home can be difficult. PFP’s Cookeville Support Group had the opportunity to learn how one can adapt their home with contactor, Bob Harwood of Wood Designs (Cookeville, TN).
Whether you are looking to buy a new home or invest in home modifications, below are 5 tips on how to adapt your home if you have Parkinson’s.
Improve Lighting:
Lighting becomes more important as people age and increased lighting can make navigating each room easier. Placing recessed LED lighting equidistant around a room can provide more light than just a single central light fixture. Consider, adding touch lights and lights that are sensitive to movement and sound for easy turn on/off functions. Make sure you move cords of any lamps out of the way to reduce the potential for falling.
Bathroom makeover:
There are many options to making your bathroom more accessible and avoiding falls. Invest in a walk-in shower with no door, where the floor of the shower is level with the bathroom. It might even be important to add a shower seat or a slip mat to the shower floor. Consider a taller toilet and grab bars, the extra elevation and support will make it easier to stand up.
Install railings:
If you are making modifications to your current home, add railings to any steps inside or outside the home. You may also consider adding a ramp for access to and from the home. When looking for a new construction, consider having all rooms on one level, and all entryways into the home even with the first floor, eliminating steps completely.
Revamp your Doors:
Installing door handles or levels instead of knobs make it easier to open and close doors. Consider a larger doorframe so it is easy to get a wheelchair or walker through the doorway. If you cannot expand your door, consider offset hinges, that help the door open wider.
Rejuvenate your kitchen:
To eliminate the need to bend over so much in the kitchen raise the vanity height to 36” or higher instead of 32”. Think about installing lots of slide out drawers behind the base cabinet doors because that eliminates a great deal of bending over to get pots and pans out of the cabinets.
In addition to these tips from Mr. Harwood, consider downloading the Parkinson’s Foundation Home Safety Tour Checklist to ensure your home is safe and easily accessible.







